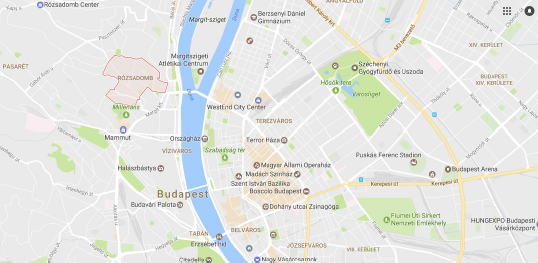English

Our company is committed to heritage protection and historical building restoration. On this level of heritage protection the architectural objectives and roles are: measuring buildings, planning reconstructions and final constructions. These all including restoration works, conservations of the forms and the main elements of the heritage, and to attach the modern techniques could give a special look for the building and makes special impressions for the clinique's visitors that may refer to the cliniques main objectives. The two pillar of modern medicine can be created by the harmony of tradition and modernisation with advanced technologies.
Our aim is to create something which contains the style of past and the pure modern functionalism with our professional experiances.That's why we made these plans, they are flexible, optional and can be changed.
Ground size/Site: 1750 m2
Overal floor area: 1034 m2
Useful built area:
880 m2
Built up area per level: 350 m2
DENTRIS PROPERTY Ltd.
+36-20-499-6935

Location:
The Feszl Villa stand sin the heart of Rózsadomb at the cross of the Szemlőhegy street and the Rómer Flóris street for over 150 years. Since then the area has grown to become one of the most elegant area, a town redolent with age. The Szemlőhegy street is easy to approach from the Rómer Flóris street, Bimbó road or Vérhalom square or by public transport (bus numbers: 11, 91, 111, 191, 291) Rózsadomb is the part of the II. district in Budapest, in the Buda hills, one of the most famous and most prestigious areas in Hungary. The elegance and the bustle of the city can be found here with plenty of almost untouched green areas too, but wasn't always like this. According to the legends those areas on a hill which weren't planted with grape, were decorated with Gül Baba's roses, gives the further name of this place. (Rosehill)

The centuries-old viticulture of Rózsadomb has permanently ended up with a serious phyloxera- disase, and all the wine cellars were left abandoned. At the end of the 19th century the place started to build-up with weekend lodges, then with holiday houses and all became an official residental zone in 1899 when the Pasareti road was built. After this period most of the cities wealthiest and succesfull citizens, factory owners, traders were begun to build their own luxury properties. Since then this is the preferred residence of the higher class.Refering to the financial statements of Budapest, this area stands out in highest purchasing power and the year income.

Our property is surrounded by three embassies (Mexican, Nigerian and Estonian) but there are only couple of minutes walk standing the Chilean, Argentinian, Mondolian and the Dutch embassies. The building has reached its present form after several reconstuctions. The original family house was designed with modest frontage by Laszlo Feszl. In 1887 was expanded with a wooden frame porch. In 1890 was expanded with a storied wing, then designed it to holiday house.

The street facing porch on the ground floor was made by stone and wooden porch upstairs. In 1906 the building has finally finished, with refurbished frontage, built-in porches and were extended at the back of the house. The fence was built by then in the style of the building. The opportunities in this unique property and surroundings speak for themselves. It would be perfect for embassy or Multi Apartment House(roughly eight Apt.), however we consider it would be outstanding for a Private Clinique.

